Protected: 10 Doric Avenue Tunbridge Wells
There is no excerpt because this is a protected…
£599,995
Rye, Rother, East Sussex, England, United Kingdom
For Sale, List Your Property
Call
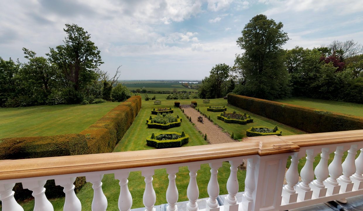


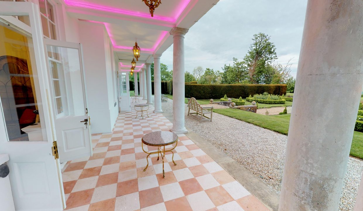


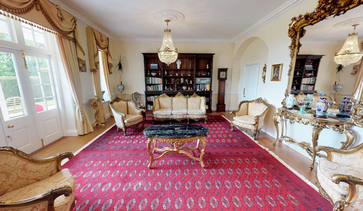


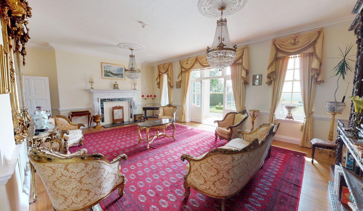


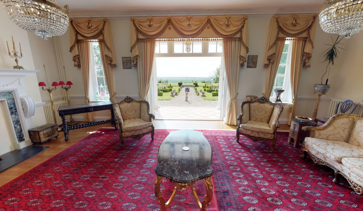


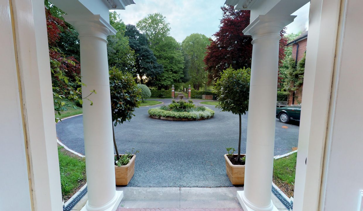


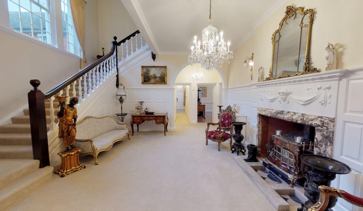


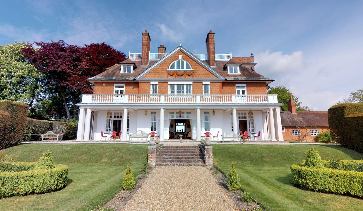


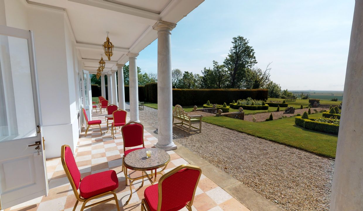


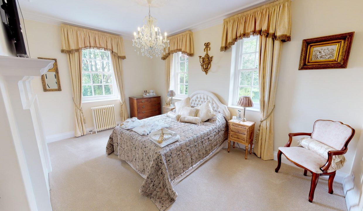


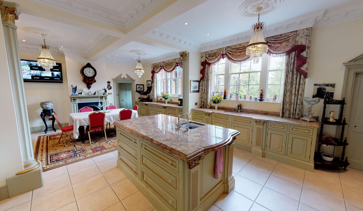


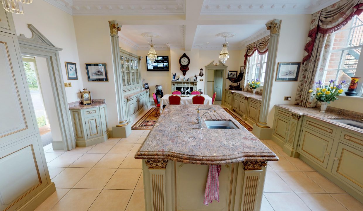


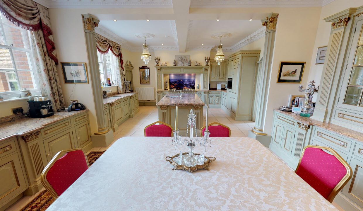


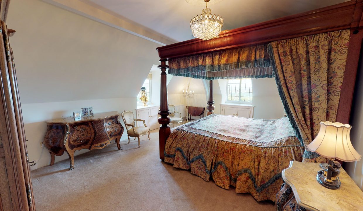


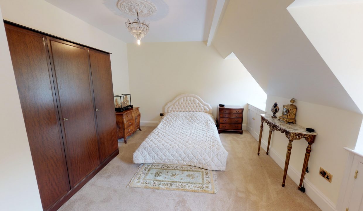


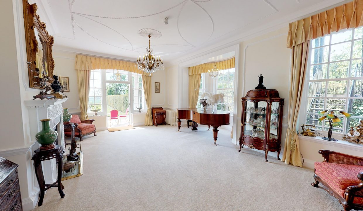


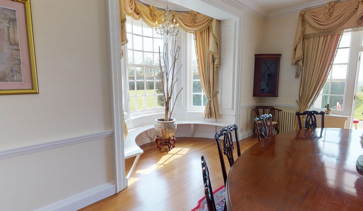


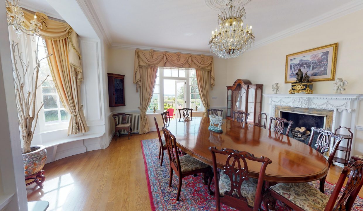


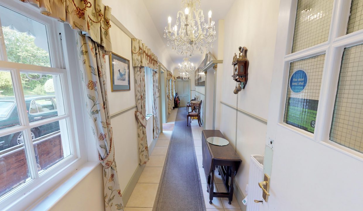


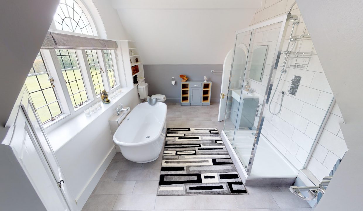


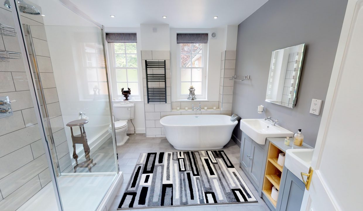


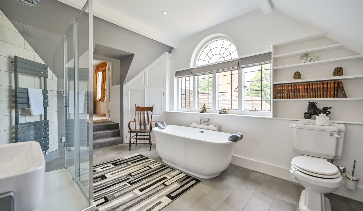


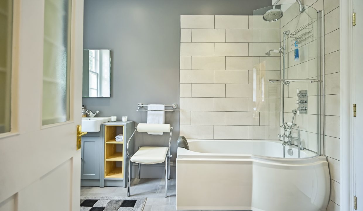


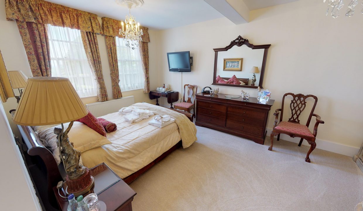


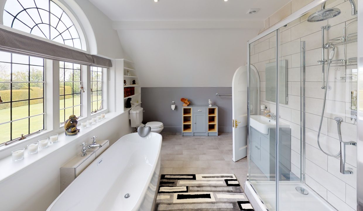


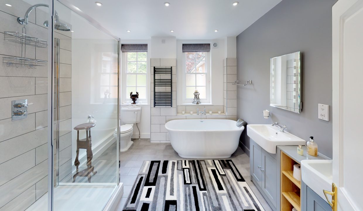


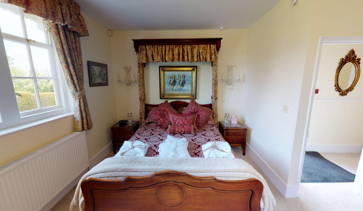


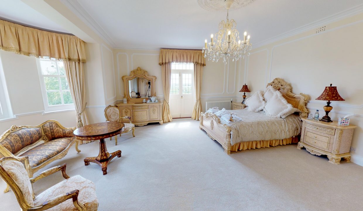


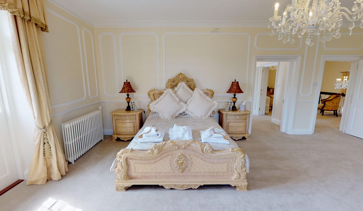


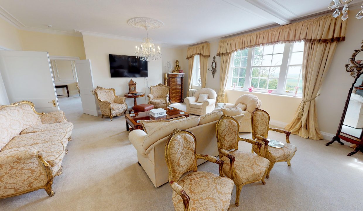


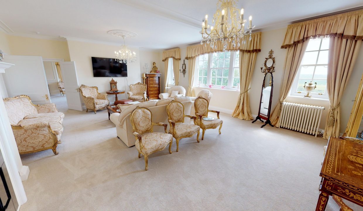


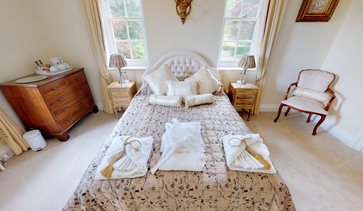


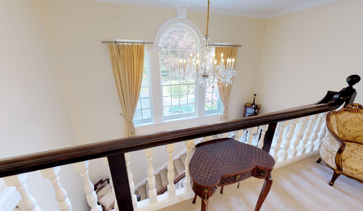


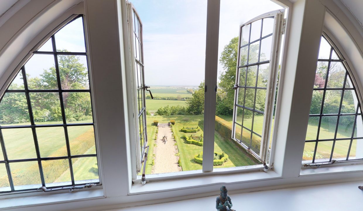


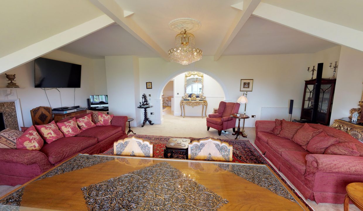


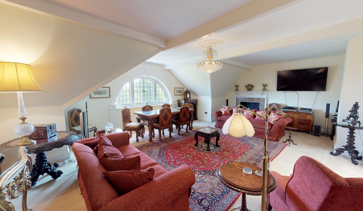


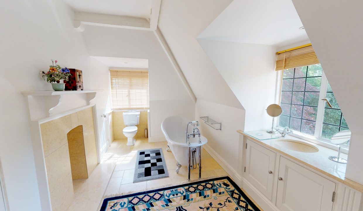


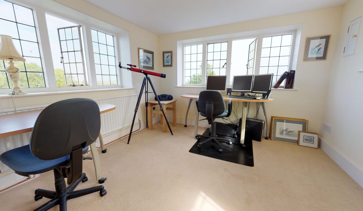


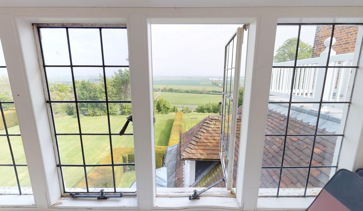


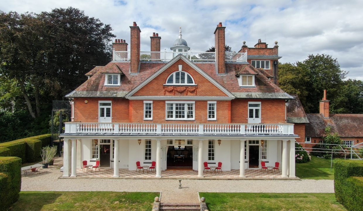


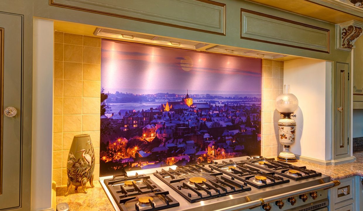





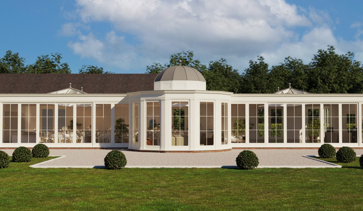


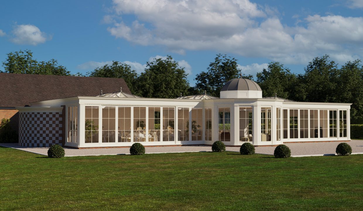


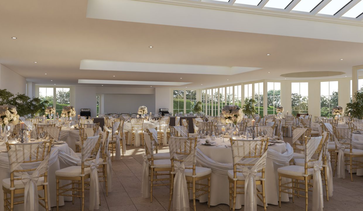


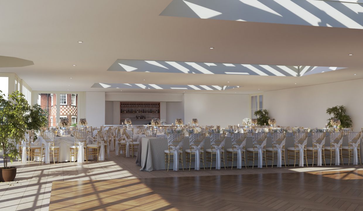








This is the home you deserve, it’s a very manageable comfortable Edwardian mansion, set in an elevated position with stunning views from most windows including expansive sea views, unusually for a home of this size it is also a smart home and very energy efficient.
Designed in the Queen Anne Style by the eminent British architect, Sir Reginald Blomfield and built over two years to open in 1905, the property provides extensive and versatile accommodation of elegant proportions.
The present owners have carried out extensive refurbishment works spending almost £2.6m since 2003 of which £1.6m since June 2017. As a consequence this is a low energy smart home with very low operating costs, presented in excellent condition with significant rewiring, replumbing and home automation making this property stand out from its peers.
The accommodation is arranged over three floors and accessed by two internal staircases in addition to having a lift providing flexibility in both layout and potential usage.
The ground floor offers a suite of three principal reception rooms, ideal for formal entertaining and opening from the impressive galleried reception hall. Three of the four reception rooms having direct access to the immaculate gardens.
The superbly appointed kitchen / breakfast room is an outstanding feature and far better quality than the well known brand you think it is. The attention to detail is far higher than you would expect with vast granite surfaces, an un-used top of the range lacanche chalonnais oven with both Gas and Electric, A multi function Miele Oven cooker ( again unused, large centre island with 3.5kw hot water and filtered water tap, plenty of integrated fridges for vegetables and everyday use fridges in addition to dual dishwashers.
Beyond the Kitchen there are extensive domestic facilities including a good size laundry with Maytag appliances.
A support kitchen is where the serious cooking is done. This well equipped kitchen has plenty of worksurfaces where meals for 40 have regularly been prepared. The 6 grid Self Cooking Centre Rational oven ensures perfection every time, with professional extraction the chef will always be cool. A separate domestic sized electric fan oven is included for the less demanding meals and the 4 ring gas hob and 10ltr hot water unit complements the facilities.
From the main kitchen access to the “Range” has been closed off for now as the current owners use this as a store. It would take an hour to restore the corridor to facilitate domestic staff accommodation if required.
On the first floor a total of 7 bedrooms with six ensuite bathrooms provide both principal and secondary accommodation. Two of the principal bedrooms open on to the south facing balcony, commanding magnificent coastal views.
Between the two largest bedrooms on the south facing side is an impressive lounge / drawing room which enjoys the same far reaching views. This room has been used as a family meeting place and offers a lot of space and facilities to bring the home alive with laughter.
The second floor is arranged as a spacious and luxuriously appointed self-contained penthouse apartment accessible from the stairs as well as the lift which serves all three floors. The Penthouse comprises three bedrooms, two bathrooms a large reception room and another granite kitchen.
The highest room in the house accessed from the top of the stairs and outside the lift is currently used as a study.
Located in the tower with spectacular commanding views, from here and the garden on a clear day the white cliffs of Dover can be seen.
The newly refurbished roof terrace was almost rebuilt in 2008 when the current owners removed all tiles and lead replacing with upgraded code 8 lead which has been used extensively in most roofing repairs.
Approached via a pleasant lime tree lined drive, bordered by lawns leading to large imposing entrance gates and then into the driveway, turning circle and parking area with domestic staff access to the rear.
The formal gardens surround the house and are mainly laid to lawn and benefit from a rainwater well that usually holds around 1.1m litres of water. Walkways, mature yew hedging and many fine specimen trees and shrubs, create a beautiful secluded setting with extensive sea views across the Romney marshes. The gardens and grounds within the gated grounds extend to around four acres with additional lawns alongside the drive.
The property provides outstanding facilities as a substantial private residence for a family or extended family with or without domestic staff. Alternatively, the property offers great potential to operate as a boutique hotel or as a wedding venue. The current owners have licensed two rooms for Wedding services and conduct less than 6 weddings a year by choice, they have also operated two rooms with external access as Bed and Breakfast.
The Range is ideal to make into staff accommodation and could then mean the owners have a business potential of around £200k per annum with a modest increase in Weddings and events without needing to personally get involved on a daily basis. The property comes with two high ranking websites for Weddings and Accommodation and the domain name with copyright and trademark ownership in place https://trademarks.ipo.gov.uk/ipo-tmcase/page/Results/1/UK00003454703
The property is situated in a private elevated position on the edge of the village of Playden and within a mile of the ancient town of Rye.
Picturesque Rye as it is often referred to with its many period houses, buildings and cobbled streets, together with the surrounding countryside, provides excellent shopping, sporting and recreational facilities.
From Rye station there is fast rail access to London via Ashford International station (St Pancras – 67 minutes) which also connects with Eurostar services to Paris and Brussels. Royal Tunbridge Wells is approximately 28 miles and London approximately 65 miles.
See a virtual view here https://my.matterport.com/show/?m=2EQQw9AiVaR
Viewing: Strictly by Appointment with the owners.
Dedicated electrical room with three phase and digital 30 minute meter.
Dedicated central heating room with natural gas and oil boilers.
Dedicated storage rooms, one has a sauna in and would easily provide access to a swimming pool under the lawn with muck-away remaining onsite to expand the main lawn and reduce costs.
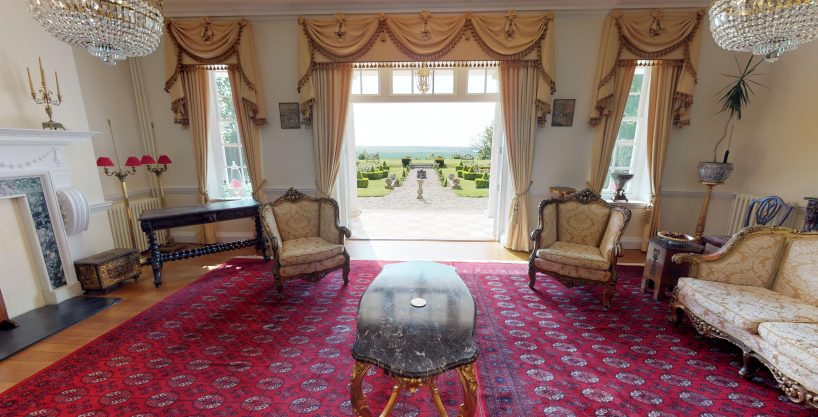

Prior to booking an appointment please be prepared to disclose your own position such as out for a jolly, under offer, in a chain or a cash buyer.
On arrival we will provide comprehensive floor plans as initially the home can appear rather large until you get a feel for how it flows.
Please park up by the front of the house, there is no need to use the car park.



Paul King has a background in marketing and the Military, he can be relied upon to be truthful in all…
View My PropertiesOffice: 01892 540000
Email: admin@listedbyowners.co.uk
There is no excerpt because this is a protected…
£599,995
In the heart of Verzy, in a lovely quiet position…
€ £399,000
There is no excerpt because this is a protected…
£2,300,000
There is no excerpt because this is a protected…
£795,000
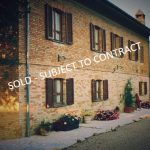

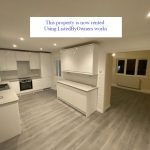

Save your money. You're going to need twice as much money in your old age as you think.
Michael Caine