Protected: 10 Doric Avenue Tunbridge Wells
There is no excerpt because this is a protected…
£599,995
Contrada Fontanella, 64100 Caprafico, Teramo TE, Italy
List Your Property, SOLD
Call
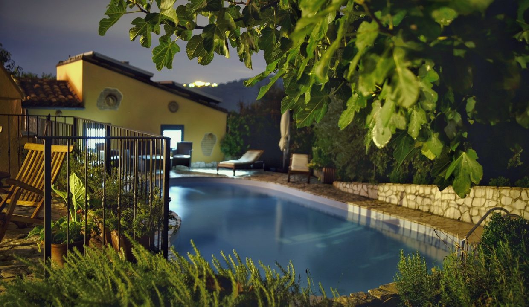


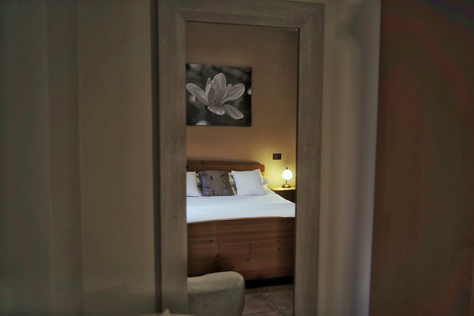


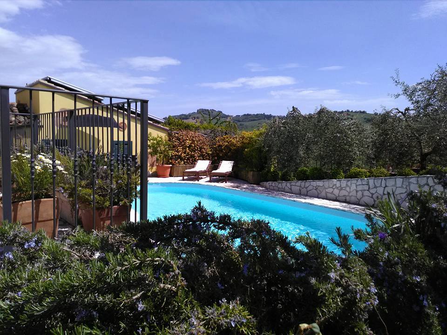


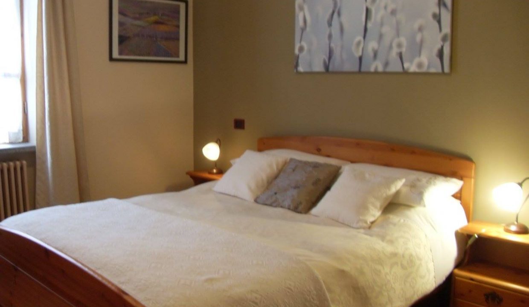


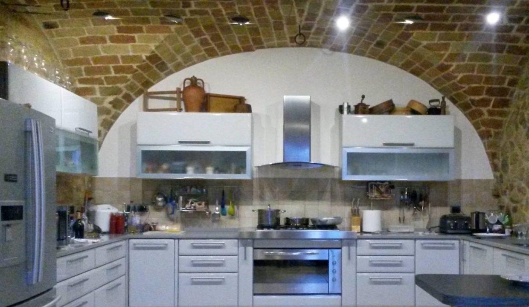


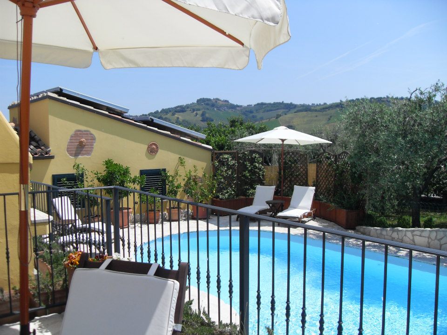


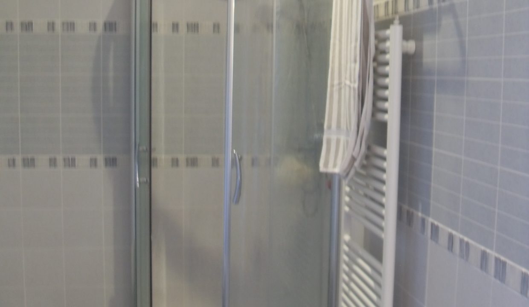


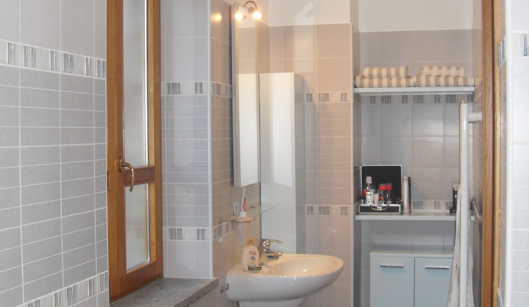


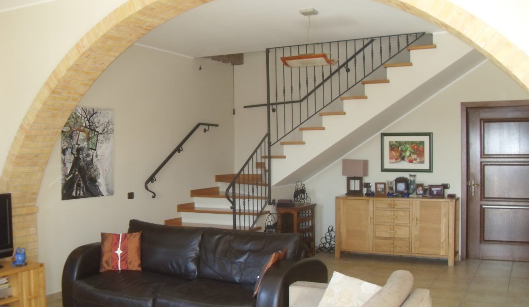


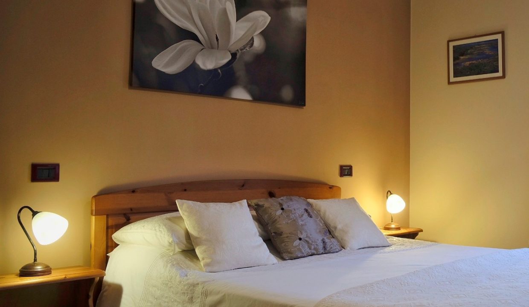


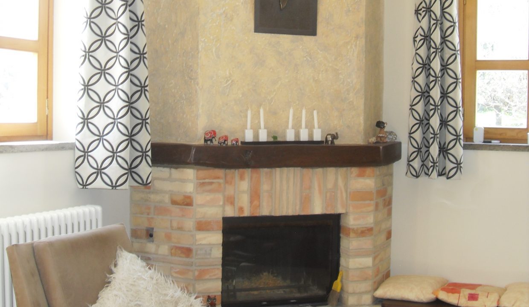


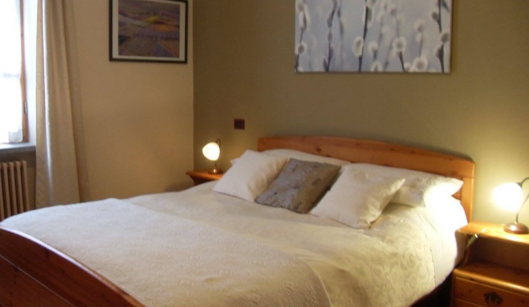


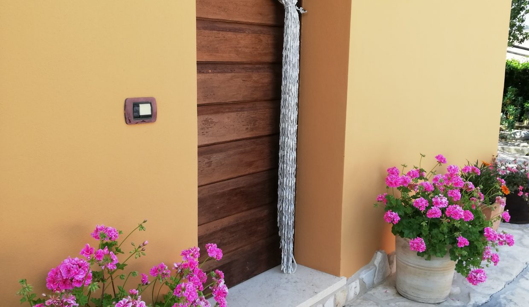


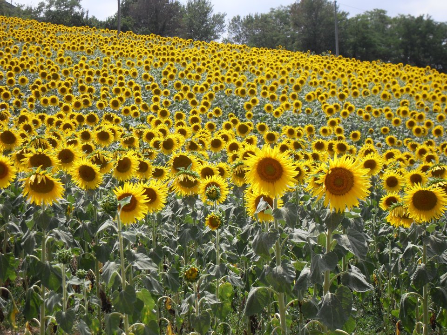


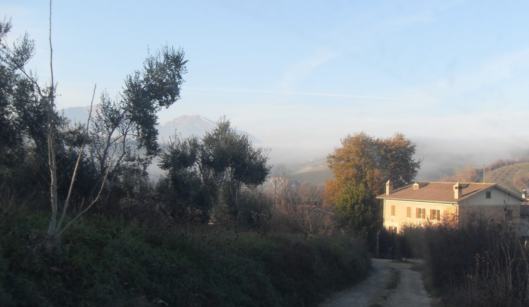


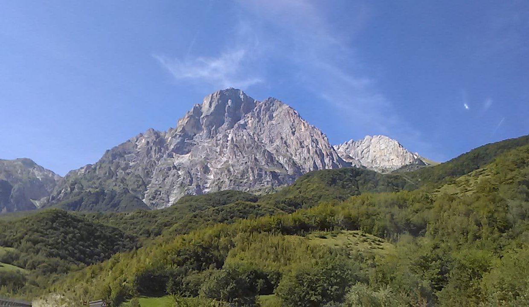


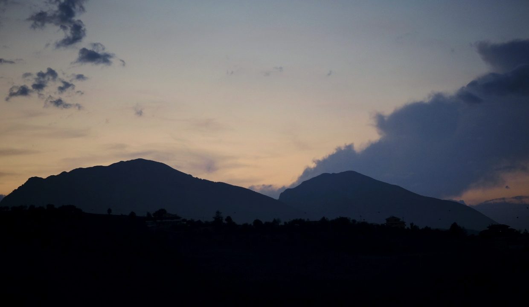


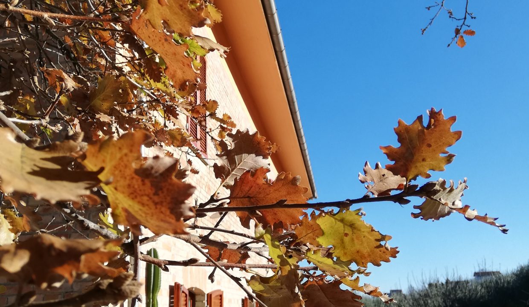


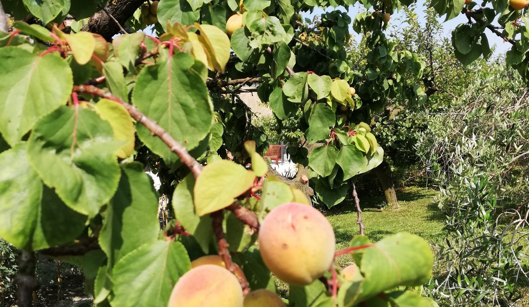


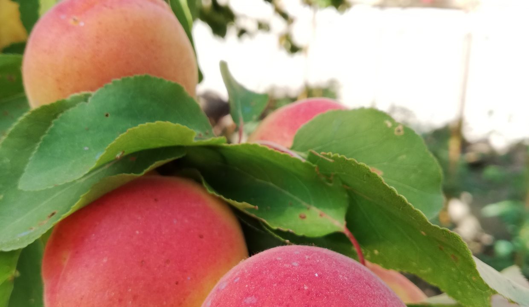


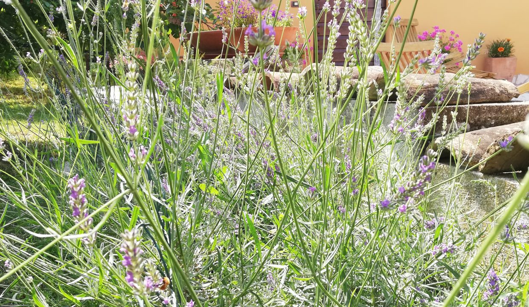


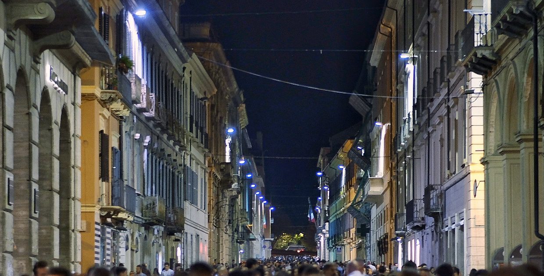


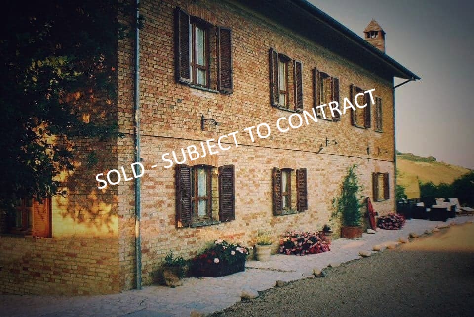


Beautifully restored farmhouse, ideally located just 7kms from the provincial capital of Teramo This property sits in a quiet country location, enjoying views of the Teramane hills and the twin mountains of Monti Gemelli and just 30 minutes from the National Park and the mountains of the Gran Sasso and the pristine sandy beaches of the Adriatic coast.
This original brick/stone built farmhouse was the residence for all the surrounding farmland, but the plot of approximately 2,000 square metres (about half an acre) was separated from the land in the early 1990’s. The boundary to the property is securely fenced, with the main entrance reached by a short gravel track from the main road, leading to a set of majestic wrought iron gates into the driveway. There is a separate exit to the rear through a set of double gates.
The current owners purchased the property in 2005 and after 2 years of renovation, carefully arranged the property into two distinct areas which have allowed them to utilise the building for their own private accommodation and also to run a successful and award winning Bed & Breakfast business. See website http://www.lagrandequercia-abruzzo.com/
In addition to the house renovation, the grounds were remodelled and an eco-friendly salt chlorinated heated swimming pool measuring 8m x 5m (26ft x 16.5ft) was installed, set in a surround of natural stone and below ground level, providing total privacy.
The property is ideally suited to anyone looking to live in Italy in a beautiful home and combining it with a good income from an already established business The goodwill of the business, includingwebsite, marketing, client database along with all furniture, fixtures and fittings is not included in
the price, but subject to separate negotiation.
Alternatively, the house easily lends itself to become home for a large family or even two, or to let in it’s entirety as a holiday villa for up to 16 people.
The house comprises two distinct connecting halves. On one side is the owners’ private accommodation, with the other half currently being operated as a Bed & Breakfast.
The carefully restored private accommodation is totally self contained, the centrepiece being astunning kitchen/dining room. This room has a fully fitted Italian “ARAN” kitchen with base and wall units in a contemporary style in light grey.
The extensive worktops are of quartz/resin compound and extremely tough and stain/knife resistant. Integral to the work units is a large 6 burner range Ariston gas hob with stainless steel extractor above and a 90cm wide electric oven below. An integrated Ariston dishwasher and double sink unit in grey compliment this fantastic work area.
The floor is fully tiled and has the original vaulted ceiling with original iron fittings used when this part of the house was originally used for stabling cattle.
Modern lighting utilising energy saving LED spots create a superb ambience to this space.
Leading from the kitchen is the well proportioned dual aspect lounge area with double oak entrance
doors leading out onto the patio. The focal point is created by a glass fronted wood burning fireplace with a brick surround with a small brick built wood store with fireside “snug” seat. The fireplace also has an integral warm air circulation.
Again the floor is fully tiled leading to the an open concrete staircase overlaid with beautiful oak steps, with an ornate wrought iron balustrade and hand rail. The lounge connects to the Bed & Breakfast side of the house via a panelled cherry wood door.
The brightly lit stairway leads on to the first level into a parquet floored hallway, past the entrance to the second level, via a polished wood spiral staircase and then into two large double bedrooms, both with en-suite.
The parquet flooring continues throughout, with the master bedroom fronted by 2 chestnut framed double windows overlooking the garden. An integral walk in fitted wardrobe with shelves and a chest of draws provides ample space for clothes storage.
The master bedroom leads into a large fully tiled en-suite bathroom, comprising large shower, WC, bidet, sink, mirror, 2 heated towel radiators, shelves and storage cupboards. The bathroom fittings are of chrome and brushed steel and lighting by recessed LED spots.
The large second bedroom is again parquet floored and has the benefit of a spacious double fronted walk in wardrobe with sliding frosted glass doors. The wardrobe is fitted with clothes rails, 2 chests of drawers and ample shelving for open storage.
The large en-suite bathroom comprises a panelled bath with shower fitting, WC, bidet, sink, mirror, a heated towel radiator, shelving and storage cupboards. The bathroom fittings are of chrome and brushed steel and lighting by recessed LED spots.
The spiral staircase leads into one of the large pitched attic areas, which is fully tiled and has the benefit of a beautifully tiled bathroom with shower, toilet and sink. This attic has a high pitch to the roof and has the potential to be used as an additional bedroom or to be used as an office or study
area.
Back on the ground floor, the connecting door from the lounge leads into an open plan area currently used for the purpose of the owners bed & breakfast business.
This large space has a lounge area with the focal point being a large open fireplace, a breakfast area with seating for up to 10 guests, a breakfast preparation room and fully fitted kitchen with a built in oven, hob, dishwasher, refrigerator and stacks of storage cupboards.
In addition there is a small reception desk area, behind which is a large utility room and toilet, bidet and sink with plumbing for a washing machine.
The floor is tiled tiled throughout in terracotta and a further feature of this area is the extensive usage of antique hand made tiles reclaimed from the underside of the original roof of the house, creating decorative arches and feature open fireplace.
The terracotta tiled staircase opens through an archway into a corridor from which 3 large bedrooms, all with en-suite bathrooms, are accessed. The entire floor is tiled with traditional terracotta, with more contemporary tiled bathrooms in the second and third bedrooms.
The first bedroom overlooks the front garden of fruit and olive trees through the double chestnut framed window. The large en-suite bathroom is has a fully tiled walk in shower, toilet, bidet and sink.
Through the double window are views across open farm land and beyond to the mountains of Monti Gemelli.
The second bedroom again overlooks the front garden and benefits from it’s own bathroom with enclosed shower, toilet and wash basin with mirror, light and electrical point.
The third bedroom has views to the rear of the property overlooking farmland and hills and again has its’ own bathroom with enclosed shower, toilet and wash basin with mirror, light and electrical point.
The staircase continues up to the large attic floor, currently used as an additional bedroom/self contained apartment with its own shower room, toilet and wash basin. This room has 2 dormer windows, plus an additional window and an ornamental glass brick feature, all providing lots of natural light giving this room an airy and spacious feel.
The independent external building is presently used exclusively for letting purposes for those seeking a little luxury and more privacy. La Bella Vista Suite, as it is called, is brick and stone built with a pitched tiled roof. This building offers an open plan living area of approximately 50 square meters, tiled throughout, with a featured wood parquet area.
The large bathroom is fully tiled, has a large enclosed shower, toilet, bidet and wash basin with mirror and spot light.
This building has its own independent gas fired heating and hot water system and is fully air-conditioned.
External to this building is a stone patio area, which is perfect for relaxing.
Energy Efficiency Rating: IS AVAILABLE AND WILL BE ENTERED INTO THE EPC SECTION BELOW
Services:
Mains Electric
LPG underground tank
Central Heating via bio combustible pellet burner
Solar heated hot water system
Mains Water
Private Drainage by fully compliant modern waste system installed in 2013
151 Square Metres
5 Bedrooms
6 Bathrooms
151 Square Metres
2 Bedrooms
2 Bathrooms
Two large attic rooms in the roof space, but with headroom of over 2m for a large part of the areas. Each space is fully tiled, centrally heated and each of the rooms has the benefit of fully tiled bathrooms, with walk-in showers and WC.
Ideal for additional bedrooms, office, children’s play room or storage.
35 Square Metres
1 Bedroom
1 Bathroom






Born in 1959, from 16 spent almost 9 years in the Army therefore disciplined and focussed. The majority of working…
View My PropertiesOffice: 01892 540000
Email: admin@listedbyowners.co.uk
There is no excerpt because this is a protected…
£599,995
Outstanding Investment potential ready to go successful BnB owner retiring…
£499,000
The Port House is a popular established modern guest house…
£495,000 £525,000
6 bed detached home near Rye for sale set in…
£1,200,000 £1,300,000
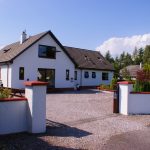

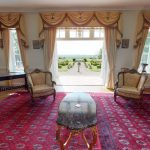

Save your money. You're going to need twice as much money in your old age as you think.
Michael Caine

