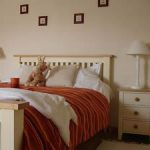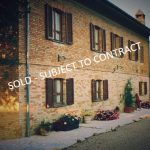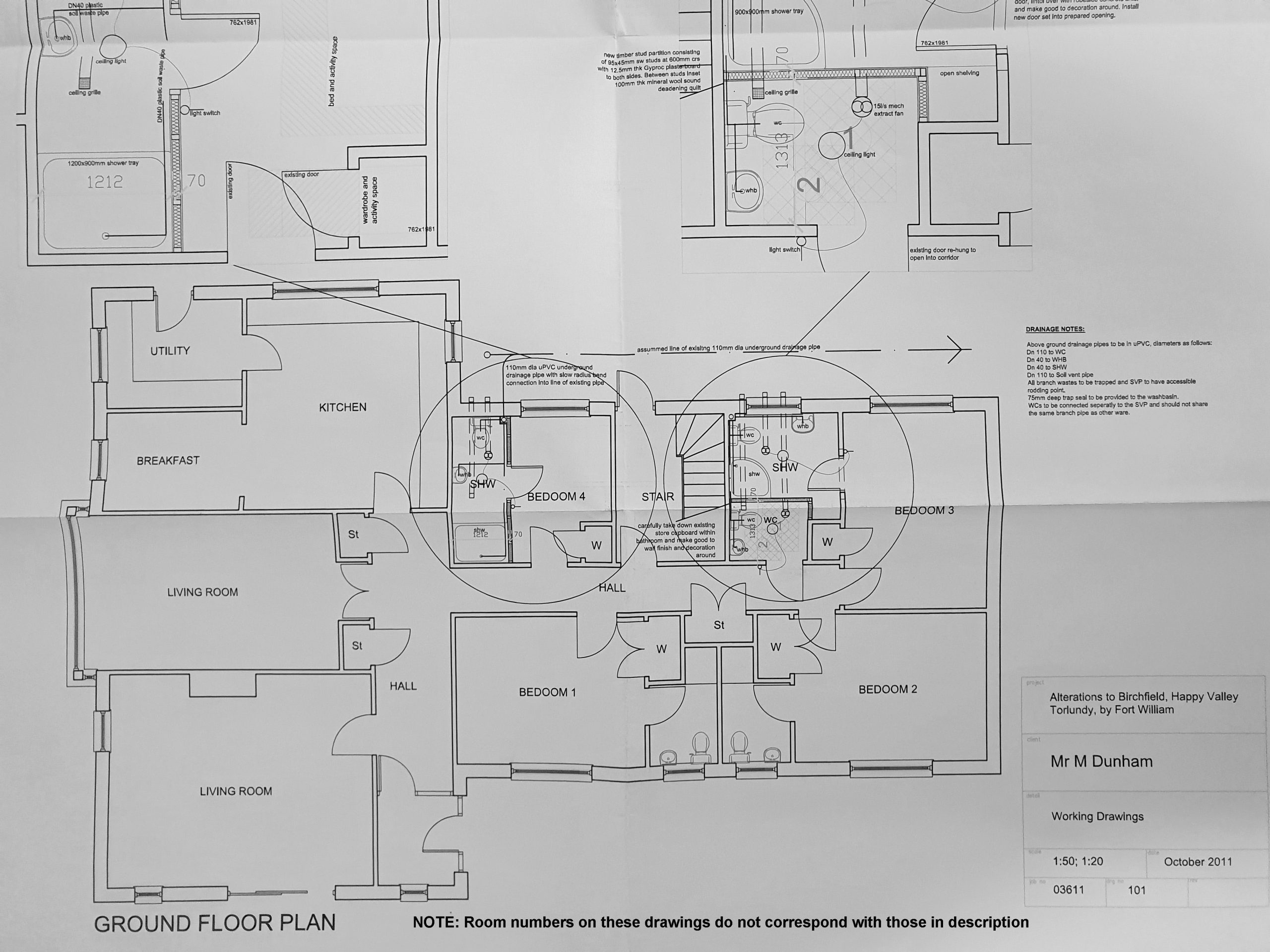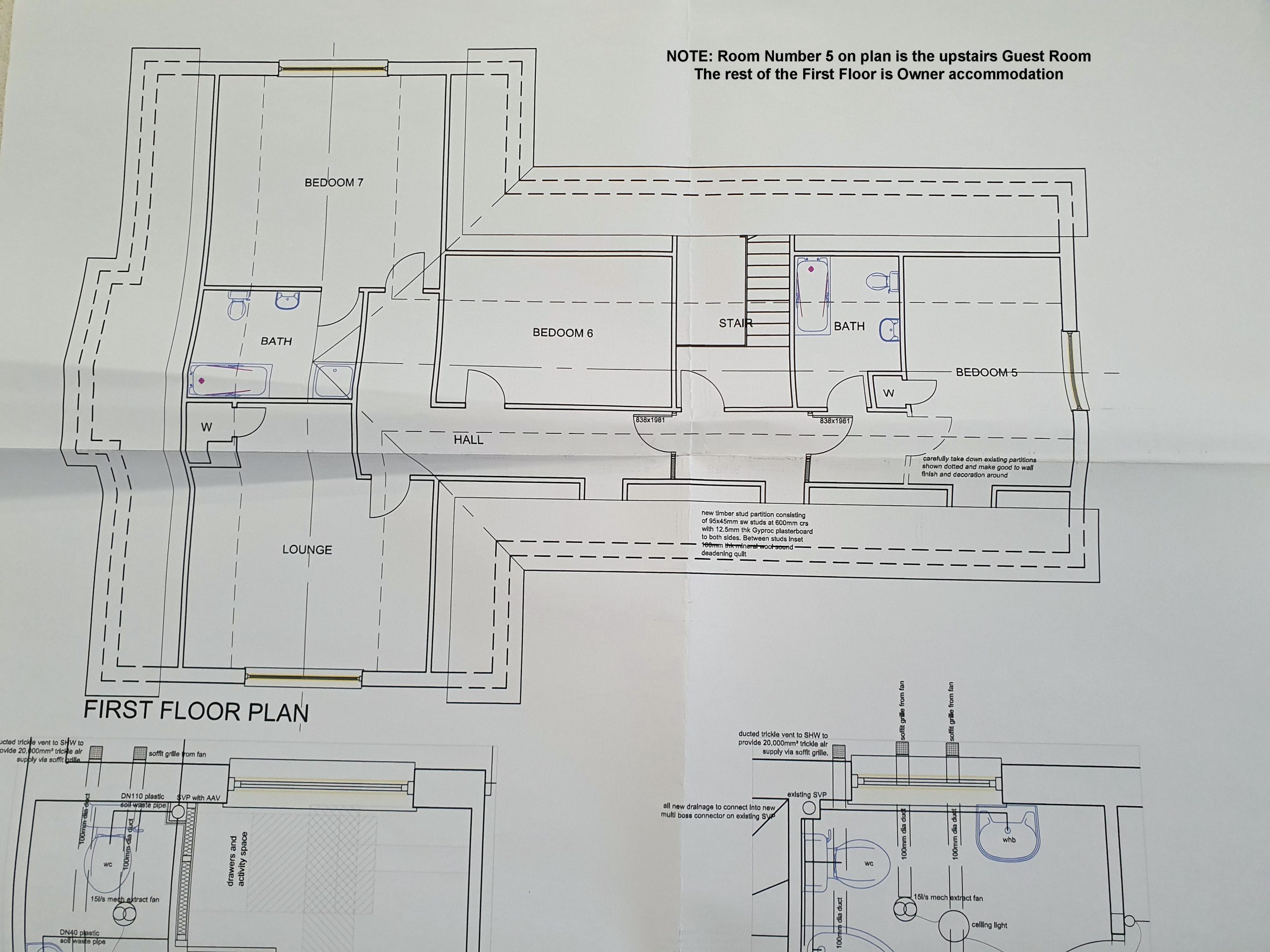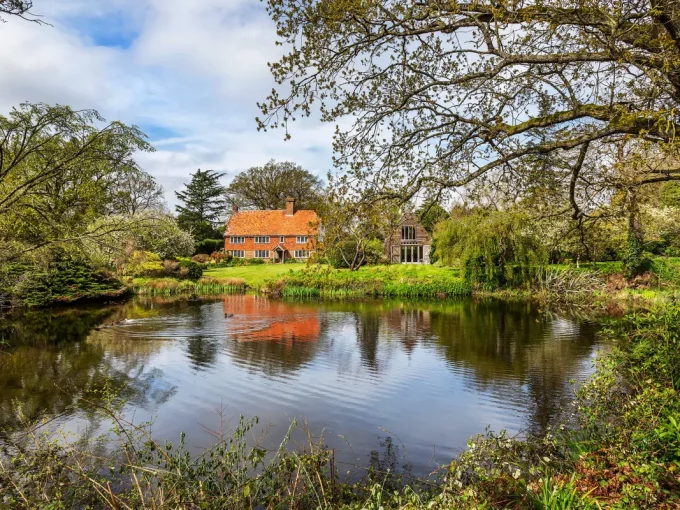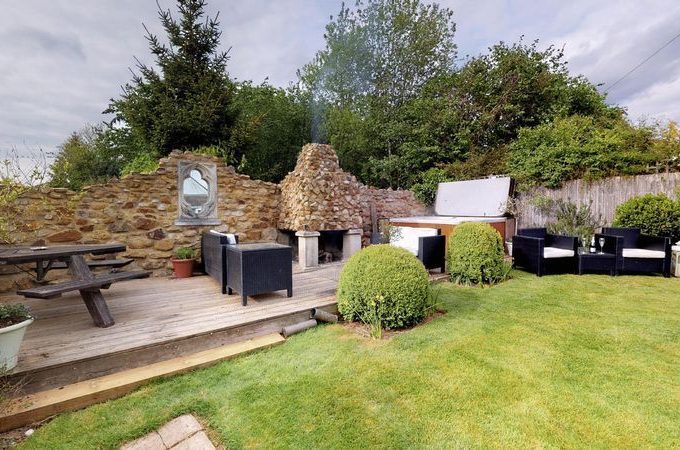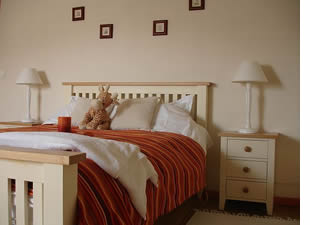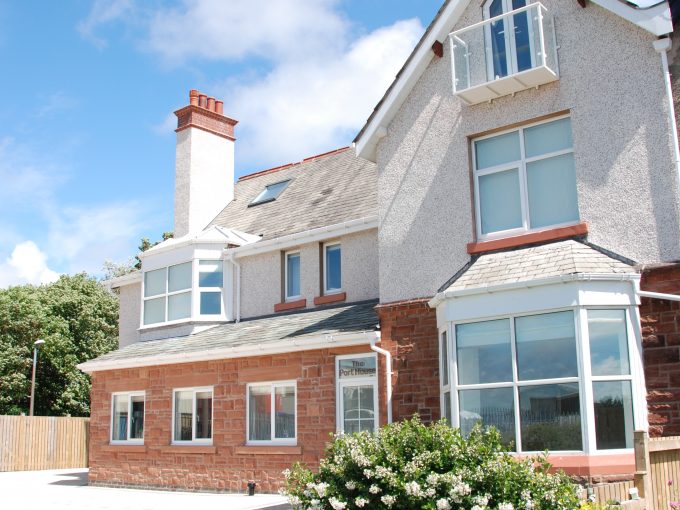Torlundy House Guest House
PH33 6SW
List Your Property, SOLD
£480,000
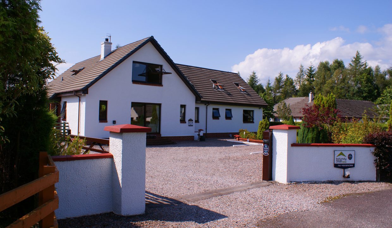


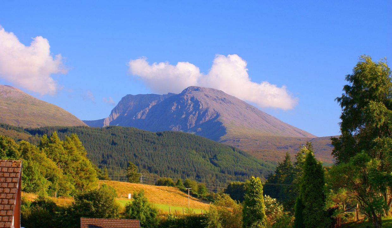


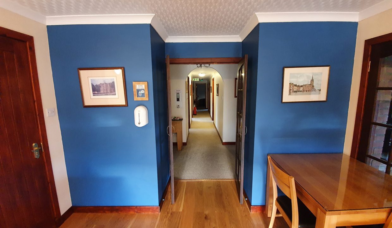


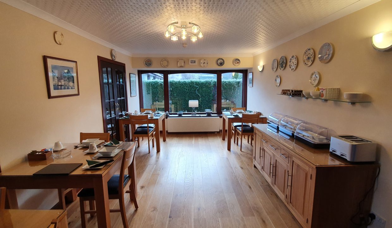


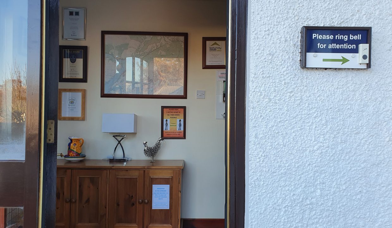


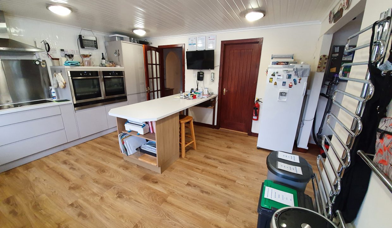


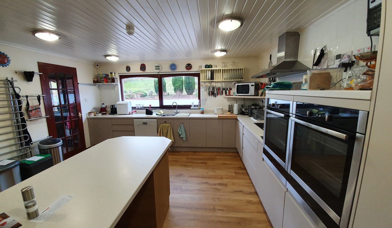


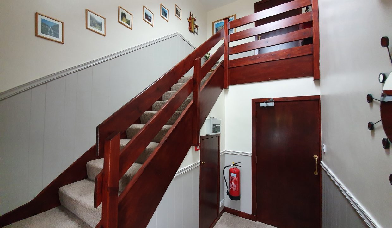


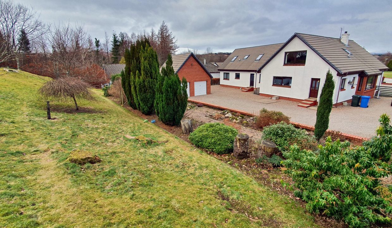


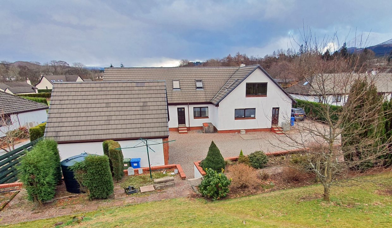


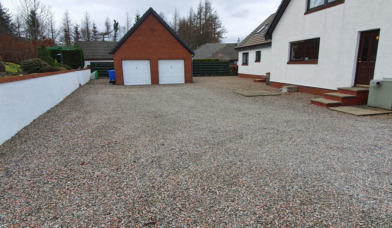


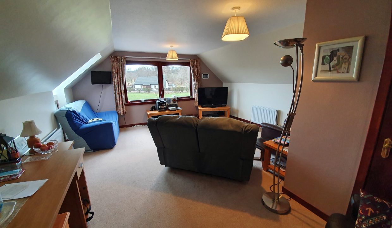


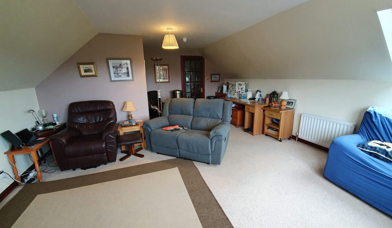


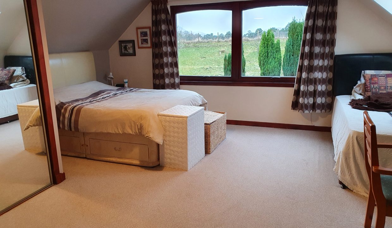


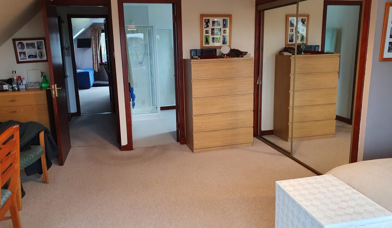


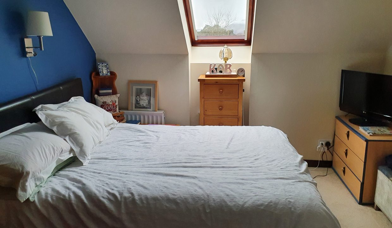


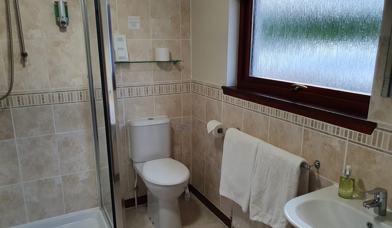


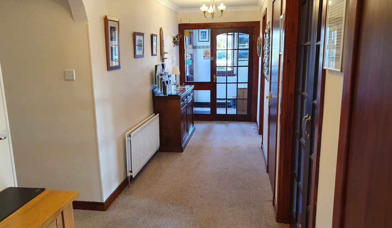


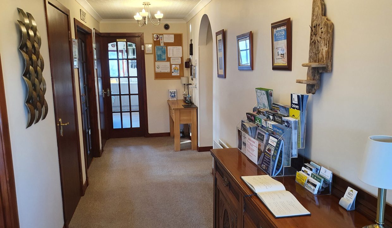


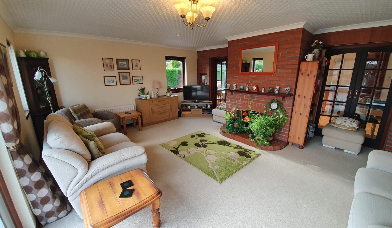


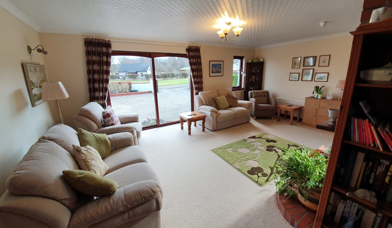


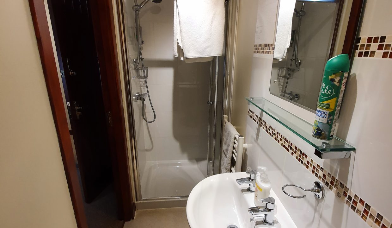


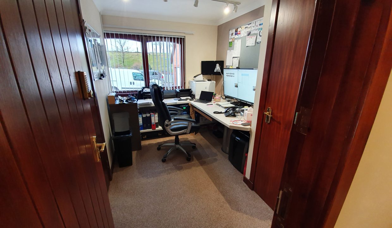


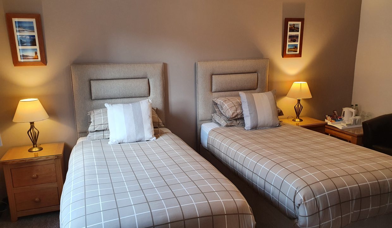


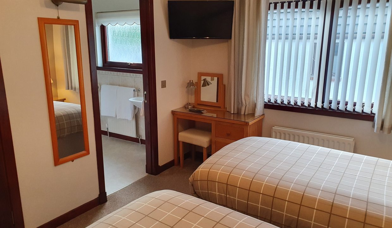


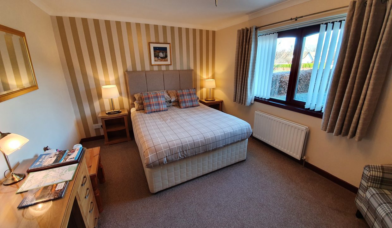


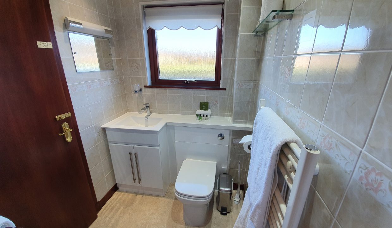


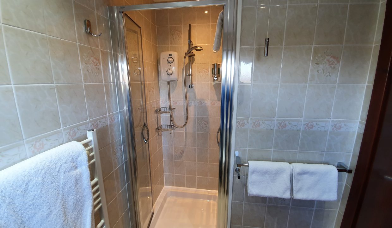


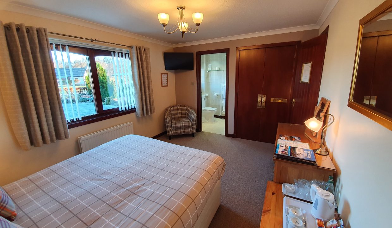


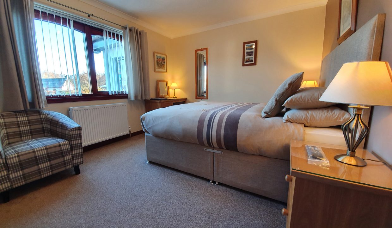


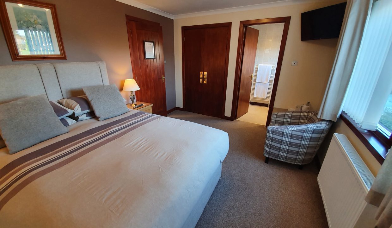


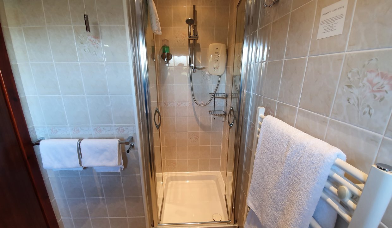


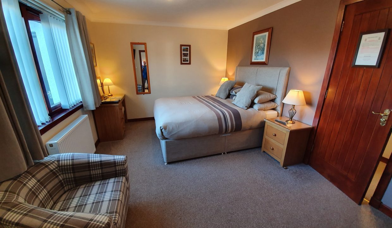


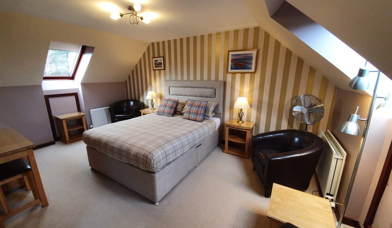


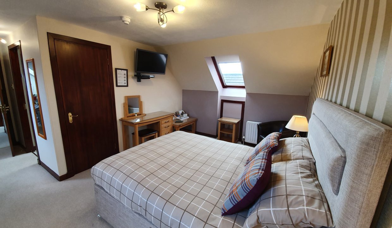


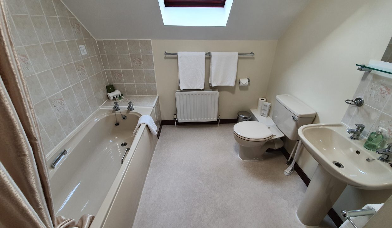


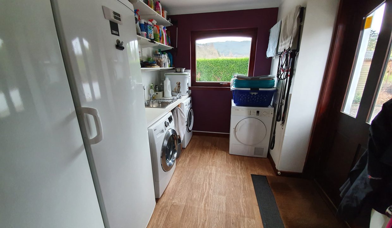


Description
With no upward chain and a great opportunity for a lifestyle business and home, Torlundy House offers the opportunity to live and work in one of the most beautiful locations in the UK.
Alternatively the property could be used as a large family home with plenty of scope for a home working office, and even a small gym, a great place for family life.
With a Guide Price of £480,000 it represent excellent value as the recently completed Home Report values it at £550,000. The Home Report was completed to satisfy the enquiries for a domestic home.
Located in the rural community of Torlundy in a small development of houses known as Happy Valley, approximately 3 miles from Fort William town centre, with fabulous views of Ben Nevis and the mountain resort at Aonach Mor the property is ideally located at the heart of the UK’s Outdoor Capital.
The Virtual Tour Video is a 360 degree aerial video to show the wonderful location of the property.
Torlundy is on the main A82 arterial road about 45 miles from Oban, 40 miles from Mallaig and 65 miles from Inverness. The town of Fort William is a well serviced tourist location offering activities all year round from snow sports to sightseeing and wildlife watching among the West Highlands of Scotland. There is a rail link to Glasgow and Mallaig and regular bus services to Glasgow, Inverness and Skye.
Reason for Sale:
The owners are now looking move on to another venture after 20 years of providing Bed and Breakfast. The business has built a strong reputation with guests from all over the World and of course the domestic UK market.
The business has always traded below the VAT threshold but there is the potential to increase income well above if that is what a prospective owner wishes. If required additional services such as evening meals could be added as the dining and kitchen facilities can accommodate this.
The property is marketed as a “going concern” fully furnished and equipped to “hit the ground running”. An inventory of furnishings and other items “NOT” included in the sale is available. The sale price includes an element of “goodwill” the level of which will be left to the purchaser to agree with their advisors, which can lower the Scottish Land and Buildings Transactions Tax (know as Stamp Duty in England). The “goodwill” includes such as furnishes in guest areas, equipment, linen, advanced bookings, website, membership of the Fort William Accommodation Marketing Group etc.
Tenure: Freehold
Viewing: Please contact MacPhee & Partners on 01397 702200 or Email them at property@macphee.co.uk
The property is well maintained and has been upgraded since purchase in 2011. It is furnished to a high standard, a full description of all rooms being provided below.
It sits in the middle of a large plot with car park (up to 5 cars) and gardens to the front and a large garden to the rear with a large parking area, along with a large double garage having power and water. Outside areas are covered by CCTV.
The property is of traditional rough cast block and brick walls on the ground floor and timber frame to the first floor. Heating is via a exterior Grant condensing oil boiler and radiators with individual temperature control in all rooms and can be zoned if required to save costs. The electricity supply is 3 Phase. Room sizes are below, but generally they are larger than normal. LED lighting is provided through out. There is a full L2 Fire Alarm system under maintenance contract and emergency lighting along with Fire Extinguishers located at various points also under a maintenance agreement.
As the business is a Guest House it is Non-Domestic rated except for the owners accommodation which is Domestic Rated, Band B. Currently the 100% Small Business Bonus is applied so no Non Domestic Rates are payable, and only a small amount of Domestic rates.
The business currently operates as a 4 Star Gold Award VisitScotland bed and breakfast guest house. Trade is currently from March to October, but there is the potential for more if required. Reservations are primarily through a successful website with use of Online Agents (OTAs) only in the “shoulder” early and late seasons if required.
Room Descriptions:
Entrance Hall: – entrance by front door, has an area for guests to hang coats and dry walking boots, vinyl floor covering, door to Reception Area.
Reception Area: – carpeted with reception desk, CCTV. Thermostatic controlled radiator. Doors to Kitchen, Lounge and Breakfast Room. There are 2 built in storage cupboards.
Residents Lounge: 5.9m x 4.6m – a large, spacious and light room with views of Ben Nevis and Aonach Mor, sliding glass door, open fireplace, carpeted and with seating and a TV (freeview). Furnished with armchairs and a settee as well as sideboard, book case and coffee tables. Entrance door from the Reception Area. 2 x Thermostatic controlled radiators.
Breakfast Room: – oak floored and with solid oak tables and chairs and sideboard. A large picture window offering fabulous views of Ben Nevis. Entry from the Reception Area and a service door from the Kitchen. There are 2 pairs of double glass panelled doors connecting this room with the Lounge, creating a very large public area. Thermostatic controlled radiator.
Kitchen: – wood effect hygienic “quickstep” flooring, breakfast bar, 2 x Neff Double ovens, 2 x Lamona Warming Drawers, 4 plate Neff induction hob, extractor, Meile Dishwasher, Double bowl sink, ample worktop space, TV, telephone and network outlets. Kitchen completely refurbished 3 years ago. Window overlooking rear garden and parking. Thermostatic controlled towel drying radiator. Door to Breakfast room, Reception Area and Utility
Kitchen Dining area: – owners dining area or office, or seating area. Window facing Ben Nevis. Thermostatic controlled radiator.
Utility/Laundry Room: – full height matching separate Zanussi Fridge and Freezer, LG Washing machine, Bosch Washing machine, Bosch Dryer, worktop and single bowl sink, heating controls. Thermostatic controlled radiator. Door to back garden, parking and garage and Kitchen.
Ground Floor Guest Bedrooms:
All accessed from a long Hallway off the Reception Area and a door to the first floor hall and stairs, thermostatic controlled radiator. This hallway has automatic sensor and time controlled LED lighting. There is a large linen cupboard with a thermostatically controlled radiator to keep linen aired. Also off this Hallway is an owners/staff cloakroom with toilet and washbasin.
Bedroom 1: – Single room. Views over rear garden. En-suite (3.2m x 0.9m) with shower, washbasin and toilet, shaver point, extractor and thermostatically controlled towel radiator, vinyl flooring. Bedroom currently used as an office but bed and furniture available, built in wardrobe, blackout blind. Ample power sockets and USB charging point. Thermostatic controlled radiator, TV etc. Carpeted.
Bedroom 2: – En-suite, Twin single beds, views to rear of house, ample sockets including USB charging, TV, Dressing Table, table for hospitality tray, built in wardrobe, thermostatic controlled radiator, blackout blind, carpeted. En-suite bathroom (2.4m x 1.7m) shower, toilet, washbasin, thermostatic controlled radiator, shaver point, vinyl flooring.
Bedroom 3: – En-suite, King Double Bed, views to front garden and Aonach Mor, ample sockets including USB charging, TV, Dressing Table, Table for hospitality tray, built in wardrobe, thermostatic controlled radiator, blackout blind, carpeted. En-suite bathroom (2.4m x 1.5m) shower, toilet – concealed cistern, washbasin within vanity unit, thermostatic controlled towel radiator, shaver point, vinyl flooring.
Bedroom 4: – En-suite, King Double Bed, views to front garden and Glen Loy Hills, ample sockets including USB charging, TV, Dressing Table, Table for hospitality tray, built in wardrobe, thermostatic controlled radiator, blackout blind, carpeted. En-suite bathroom (2.4m x 1.5m) shower, toilet – concealed cistern, washbasin within vanity unit, thermostatic controlled towel radiator, shaver point, vinyl flooring.
Hall and Stairwell – fire door entry with cupboard for storage and meters, consumer unit for 3 phase power (upgraded 3 years ago) and Fire Alarm Control Panel. Emergency Exit door to rear of property and assembly point. Stairs to first floor. This area is a fire protected zone (concrete stairs etc. as a fire escape route from the first floor). Floors and stairs carpeted, velux window, emergency lighting. Loft access at top of stairs.
First Floor accommodation:
Upper landing – with Fire Door, thermostatically controlled radiator, velux window, carpeted.
Bedroom 5: – a very large King Bed Double room, could be used as a family room. 3 velux windows offering garden and mountain views, seating area, dressing table, table for hospitality tray, fitted wardrobe, thermostatically controlled radiators, blackout blinds
En suite bathroom: – thermostatically controlled radiator, bath with shower over, toilet, washbasin, velux window. There is a built in cupboard used as storage.
Owners Apartment:
Hallway – housing telephony, CCTV and computer networking, access to loft, storage, thermostatically controlled radiator etc.
Owners Lounge: – large window with fabulous unobstructed views of mountains and hills of the Great Glen, over looking front garden and Happy Valley amenity area, an area of maintained grass owned by the residents who’s property bounds it, totalling nearly an acre. Built in walk in cupboard housing hot water tank and hot water circulation system. Velux window, ample power points, satellite / Freeview TV points, 2 x thermostatically controlled radiators.
Master Bedroom: – built in wardrobe, large window with views to Fort William and the Great Glen. Hatch to access heating control valves, velux window. Thermostatically controlled radiator.
Master Bedroom En-suite: – shower and separate corner bath, toilet and washbasin, velux window, thermostatically controlled radiator.
Second Bedroom / Study: – currently used as a spare bedroom, has been used as an office. Velux window and thermostatically controlled radiator.
General Information:
The property has mains water and sewage. Broadband is superfast at up to 72Mb download. There are currently 2 telephone lines, each with broadband, one for owner use and the other for guest use (not telephone). The CCTV system is channelled to owner rooms only and has a recording system built in with the 3 exterior cameras having night vision.
The garage has full loft storage, a work bench and 2 additional tumble dryers both vented, 2 up and over doors and a side door.
The rear garden is banked up to a fence with views over open fields. Trees and shrubs are planted along with perennial beds.
Torlundy House Guest House is not only a great place to have as a home in a great area, with Loch Ness and Nessie just a few miles up the road, the Cairngorms and Highland Wildlife Park a little to the East, we have all the Munros you could want to “bag” within our local area, on the doorstep for the new owner and family, and guests, making it a great business as well.
In a secure and safe place to live, with a slower pace of life, the new owners will be free to run the house as a lifestyle business to a level of income they want. Currently guests come from all over the world to walk, climb, cycle, sight see, seek elusive wildlife and just relax, many returning year after year.
In addition, the current owners have built up a large circle of friends, many doing all of the above, whom, along with the area they will miss.
Additional Details
- Torlundy House Guest House: £480000
Floor Plans - Add more floors below
Ground Floor
Property Map
Energy Performance
- Energy Class: D
- Energy Performance: 131kWh/msq/year
-
EPC Current Rating:
D
- EPC Potential Rating: C
- A+
- A
- B
- C
- D
- E
- F
- G
Schedule A Tour
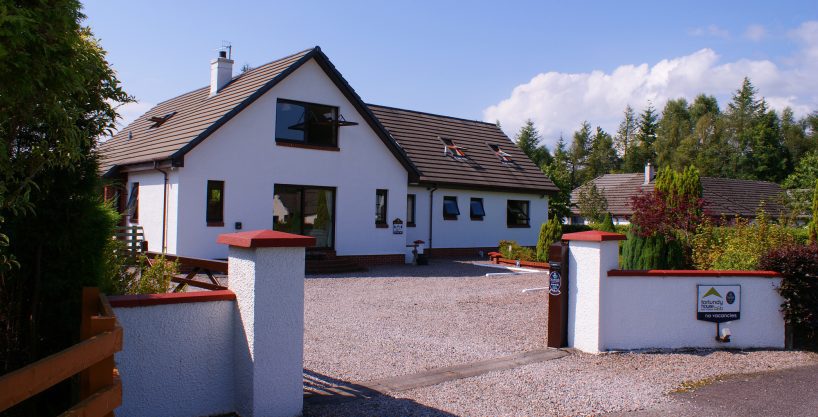


Agents
Submitted by Paul



Born in 1959, from 16 spent almost 9 years in the Army therefore disciplined and focussed. The majority of working…
View My PropertiesOffice: 01892 540000
Email: admin@listedbyowners.co.uk
Other Properties
Protected: 10 Doric Avenue Tunbridge Wells
There is no excerpt because this is a protected…
£599,995
Your Dream Home in Champagne, France
In the heart of Verzy, in a lovely quiet position…
€ £399,000
The Port House
The Port House is a popular established modern guest house…
£495,000 £525,000
